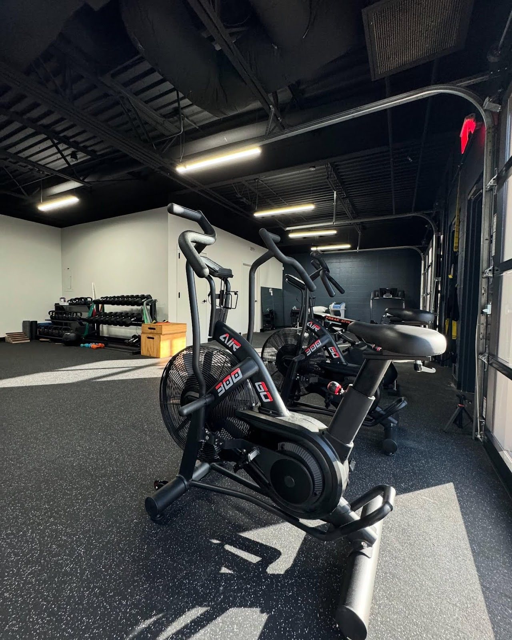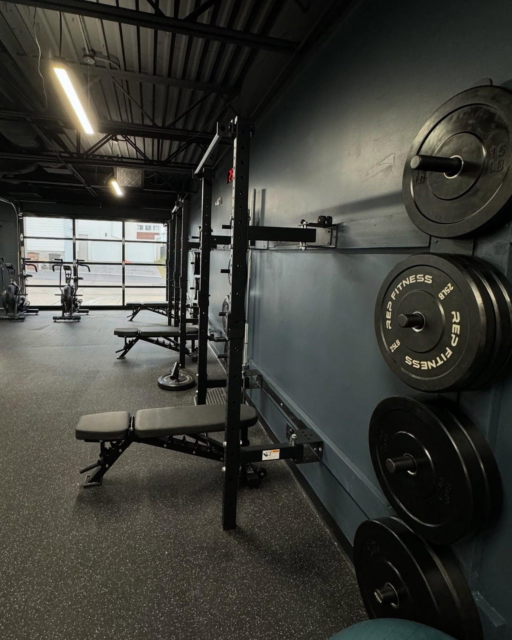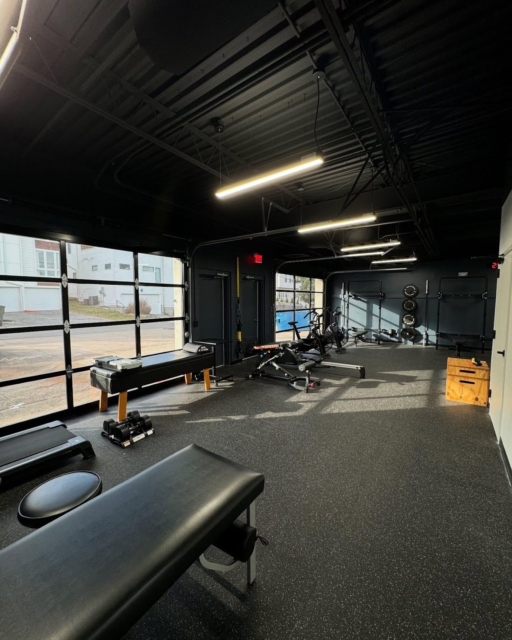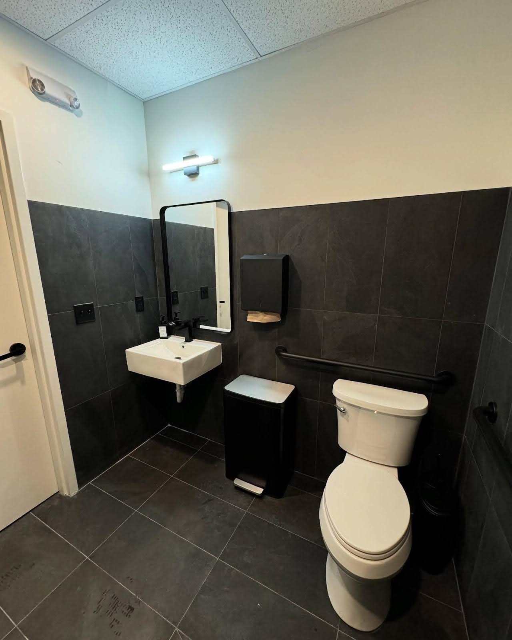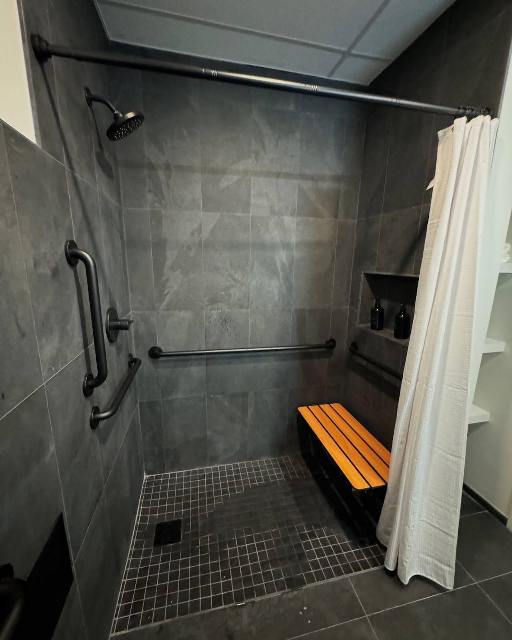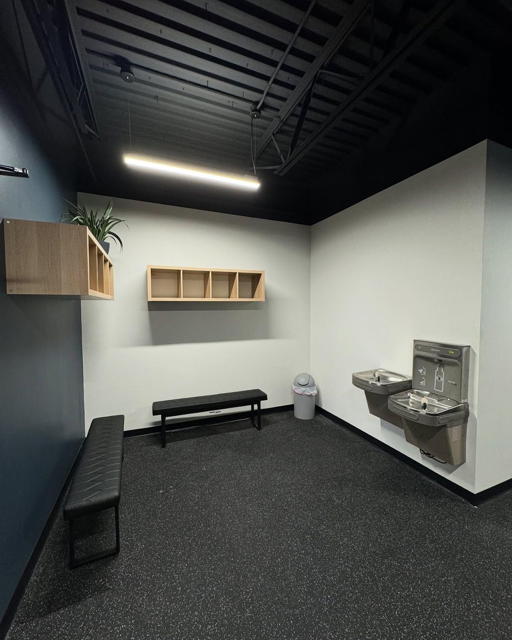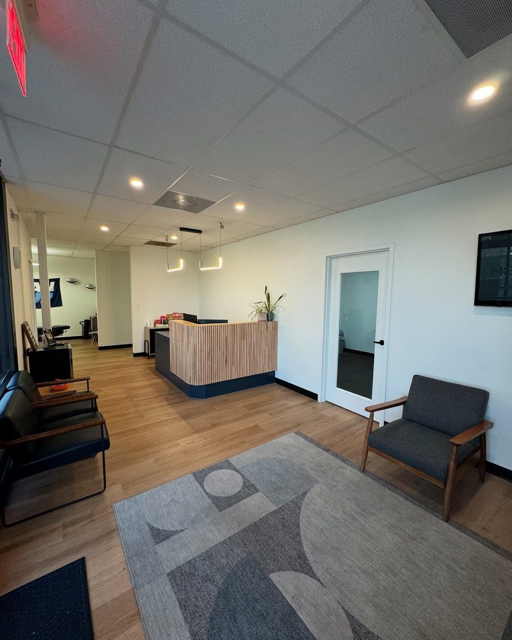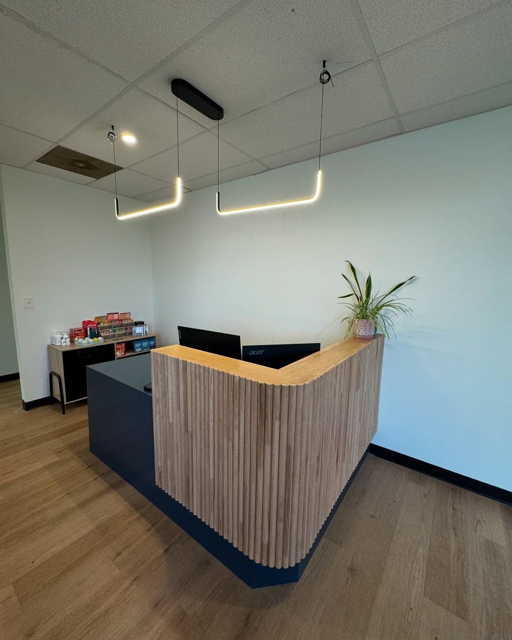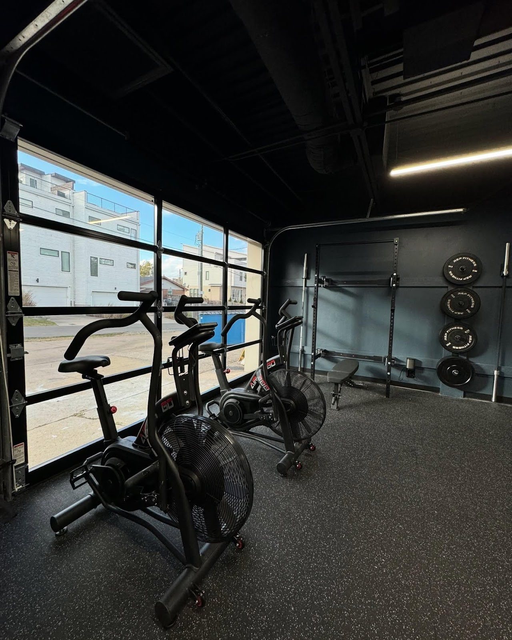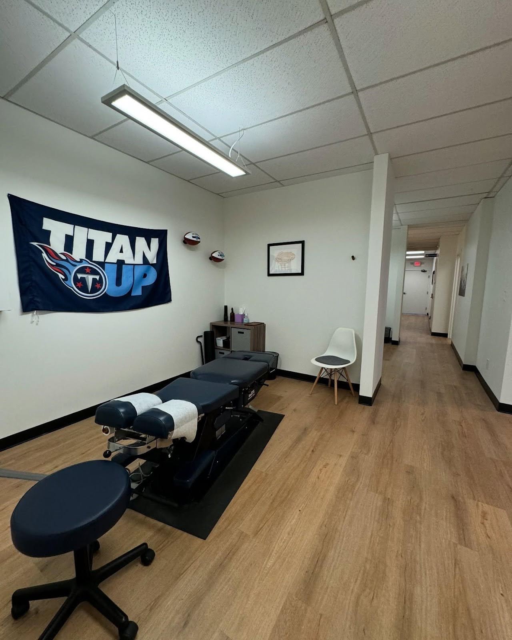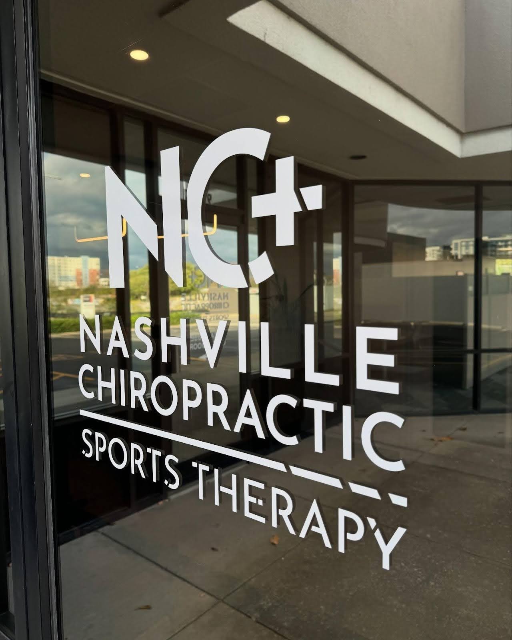Type: Medical
Nash Chiro Buildout
Adding to our commercial gym portfolio our team transformed an old window tinting space into a modern and sleek gym. The build out included relocating the waiting room and entry to combine the two suites into one functional space for Nashville Chiropractic. A custom front desk, new glass garage doors, private massage room, Luxury vinyl plank flooring, linear led lighting and a new bathroom with shower were incorporated in the build. Come check them out on 8th Ave for all your Chiropractic and sports therapy needs.
Project: Commercial
SqFt: 2900
Completion: 2024
Architect: Smith Gee Studio, LLC
